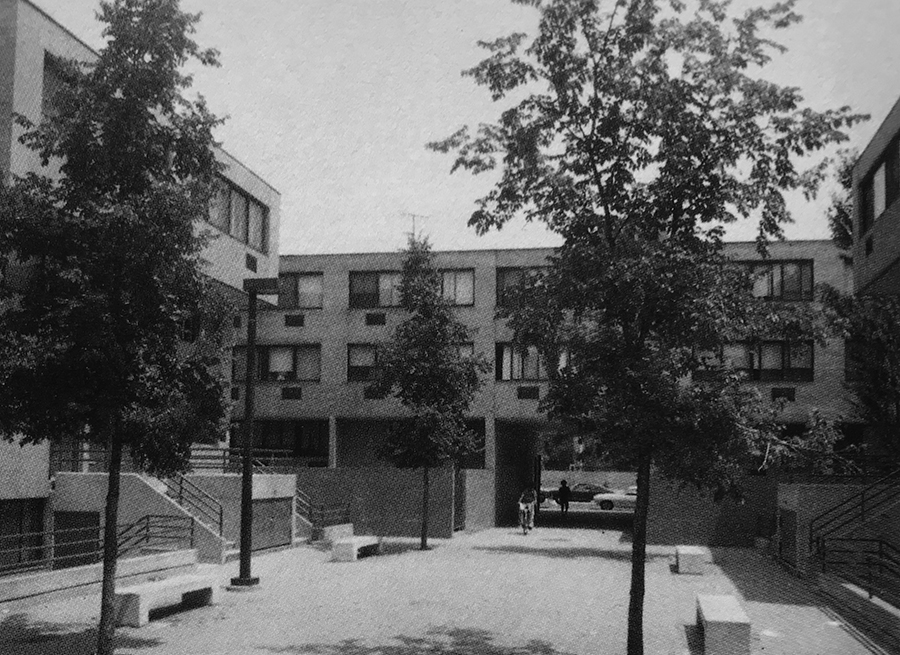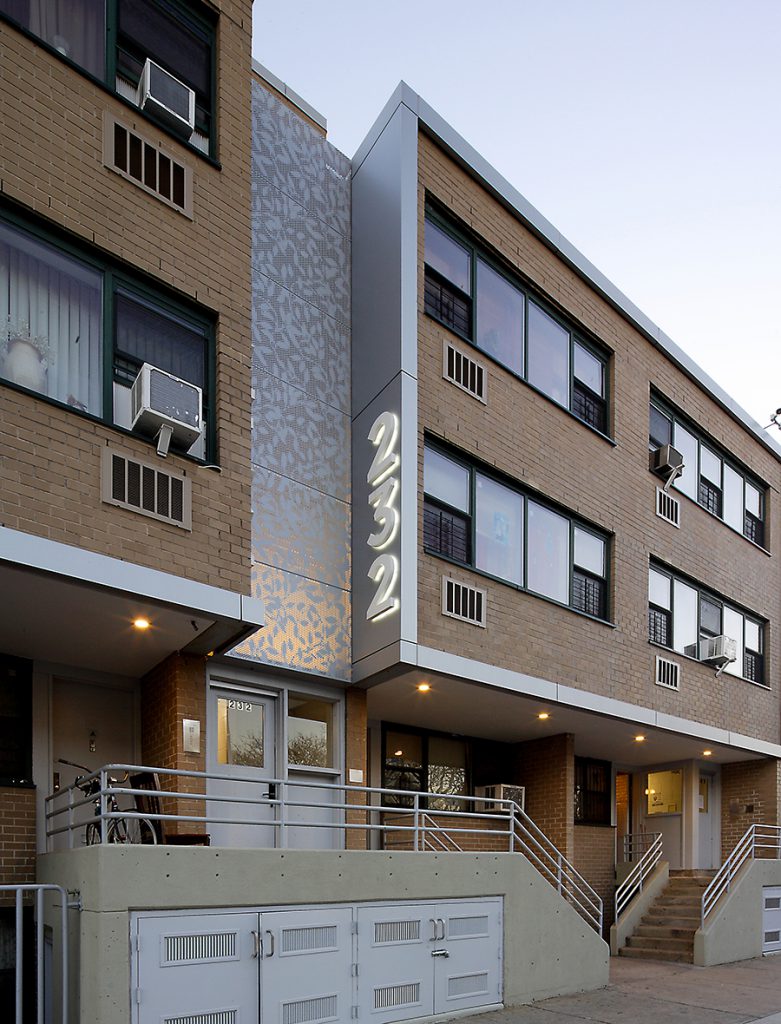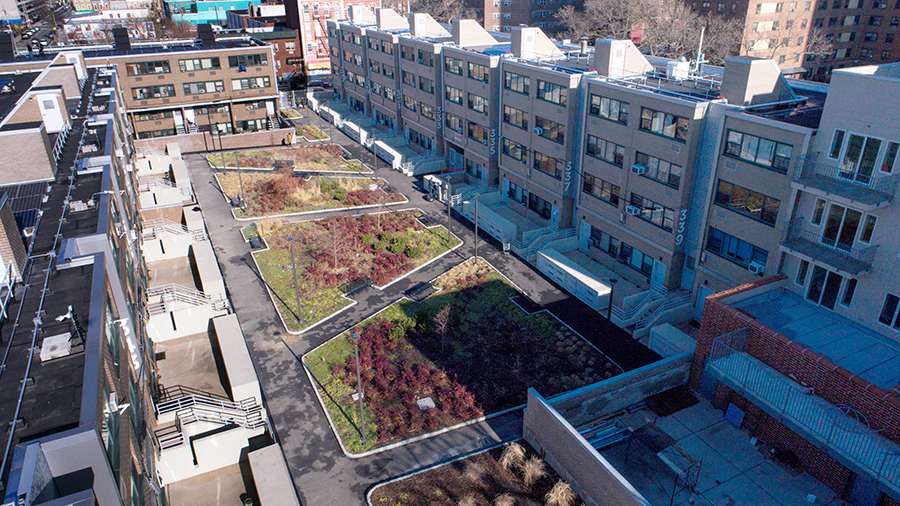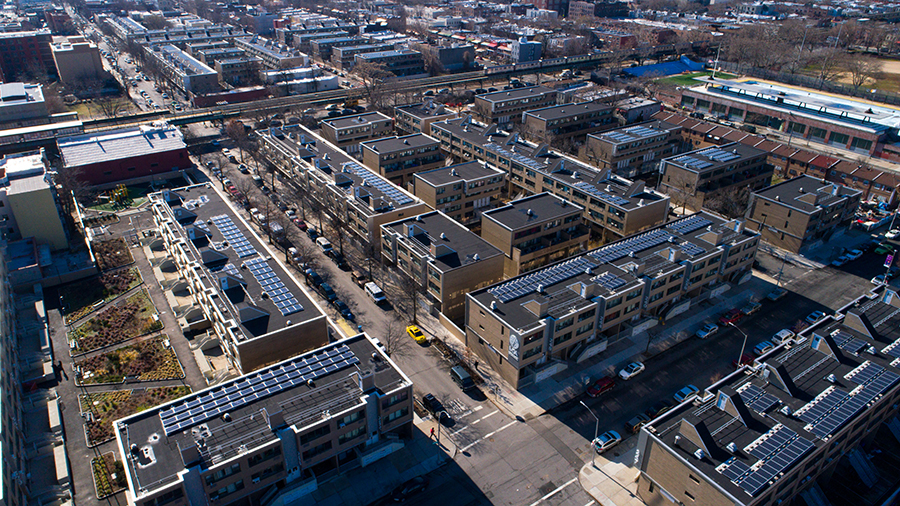Events October 2020




Marcus Garvey Village Virtual Tour with Mark Ginsberg
As our chapter’s contribution to Docomomo US Tour Day 2020 celebrating the theme “The ’70s Turn 50,” we will be presenting a virtual tour of Marcus Garvey Village in Brooklyn. Our guide Mark Ginsberg, FAIA, of Curtis + Ginsberg Architects, designed a major renovation to the complex. He will explain the project’s background, its strengths and weaknesses, how it fared over time and how the renovation revitalized the complex. He will be joined by Theodore Liebman, FAIA, who was involved in the original project as Chief of Architecture at the New York State Urban Development Corporation.
In the span of seven years, 1968 to 1975, the Urban Development Corporation (UDC) of New York State produced 33,000 dwelling units, an average of over 4,700 units per year. Much of this production was innovative in planning and design, including explorations of low-rise high-density housing, in part based on Oscar Newman’s book Defensible Space.
One project that realized the concept of low-rise high-density was Marcus Garvey Village, designed by a team at the Institute for Architecture and Urban Studies (IAUS) led by Kenneth Frampton and completed in 1976. The theoretically and media savvy IAUS arranged for the project to be shown at the Museum of Modern Art even before construction. Located in the Brownsville section of East Brooklyn, Marcus Garvey Village comprises 99 buildings across a nine city block campus. The 625 resident-occupied garden-style apartments range from studios to five-bedroom units. Buildings open onto the street, mews, and a landscaped internal courtyard. The UDC went bankrupt in 1975 as Marcus Garvey Village was under construction.
In 2013 Curtis + Ginsberg Architects led a team for the new owner, L+M Development Partners, to renovate and update the 14-acre complex. Work included lobby, common area and unit upgrades; the installation of solar panel arrays; energy efficient lighting; exterior upgrades and repair including window replacement and distinctive façade panels; signage; systems upgrades; community, commercial and office space renovation; landscape redesign; and improved security and accessibility.
Mark Ginsberg FAIA, LEED AP, a native New Yorker, is a partner of Curtis + Ginsberg Architects LLP. He has led the firm’s efforts on developments that comprise well over 15,000 units of housing, most of which are affordable and sustainable. He is a member of the New York State Association for Affordable Housing (NYSAFAH) Board of Trustees, is a trustee of the National Housing Conference, and is President of Citizen’s Housing and Planning Council. Mark is a past President of the AIA New York Chapter and was a member of the AIA National Housing Task Force. He holds a Master of Architecture degree from the University of Pennsylvania and a Bachelor of Arts from Wesleyan University.
Theodore Liebman, FAIA, is a Principal at Perkins Eastman, a global architectural firm. His work concentrates on issues of housing, lifestyle, and culture in the urban environment and a comprehensive view of long-term sustainability that challenges the limits of density in urban communities. Mr. Liebman was Chief of Architecture at the New York State Urban Development Corporation / Roosevelt Island in the 1970’s. He received a B. Arch. from Pratt Institute, a M. Arch. from Harvard University, GSD and the Rome Prize Fellowship in Architecture. He is an Adjunct Professor of Affordable Housing at NYU and has lectured extensively and served on architectural juries around the world.
Saturday October 24, 4:00pm
Tickets: FREE for DOCOMOMO Members; $10 General Admission
Advance Registration Required
Please note: this is a virtual program.
Log-in information will be sent to registrants prior to the event.