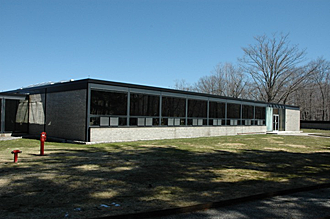Events June 2024

Glass House + Schlumberger Building
Join The Glass House and visit two important early examples of midcentury architecture designed by Philip Johnson. The one-day event is a study tour of the Glass House (1949) and the Schlumberger Research Center Administration Building (1951-1952), recently renovated by Craig Bassam and Scott Fellows to serve as the headquarters of their firm, BassamFellows.
Tickets for this program include tours of both sites and shuttle transportation between sites.
Program Itinerary
1:00 pm – Arrive to Glass House Visitor Center 1:10 pm – Travel to the site via shuttle
3:00 pm – Tour of the Glass House concludes
3:00 pm – Travel to the Schlumberger Building via shuttle
3:30 pm – 4:45 pm – Tour of the Schlumberger Building with Craig Bassam and Scott Fellows, founders of design firm BassamFellows.
4:45 pm – 5:15 pm – Travel via shuttle to Glass House Visitor Center, program concludes.
The Glass House, built between 1949 and 1995 by architect Philip Johnson, is a National Trust Historic Site located in New Canaan, Connecticut. The pastoral 49-acre landscape comprises fourteen structures, including the Glass House (1949), and features a permanent collection of 20th-century painting and sculpture, along with temporary exhibitions.
The Schlumberger Research Center Administration Building was Philip Johnson’s first non-residential building, designed in 1951 and completed in 1952. The building was commissioned by Annette Schlumberger (sister of Dominique de Menil, née Schlumberger) and her husband Henri Doll after touring Johnson’s recently completed Glass House. The building housed the executive team and an elite group of research scientists for the oil exploration and drilling equipment company.
Now known by locals as “The Philip Johnson Building,” or “PJB,” it’s a single-story, steel-glass-and-brick building constructed over an underground storage/garage. The rectangular plan consists of perimeter offices organized around a central core that contains an open-air landscaped courtyard, glass enclosed conference room and library. Around the central core is a wide, skylight-covered corridor allowing circulation between the perimeter offices and bringing abundant natural light throughout the space.
Each office has a solid infill wall of light grey iron spot brick on the interior corridor pierced by full height, cabinetry-quality doors made of oak. Exterior walls are brick below desk height with full height window walls above. Ceilings are 10 feet tall throughout.
The original design team consisted of Philip Johnson, Architect; Richard Kelly, Lighting Designer; James Fanning, Landscape Designer; and Florence Knoll, Interior Designer.
When Schlumberger failed to find a buyer several years after leaving the campus in 2006, the Town of Ridgefield, CT, bought the property in 2012 in order to control its development. While several uses for the property were investigated by the town and other organizations, the Philip Johnson Building was left unused and cut off from basic services for 11 years.
After securing a long-term lease from the Town of Ridgefield, BassamFellows began an extensive restoration program, addressing damage from years of neglect, updating features to current code regulations, replacing roofs and HVAC systems as well as adding a kitchen and ADA accessible bathrooms.
Overall, the design approach by BassamFellows preserved the original use of the building as executive office space with slight adaptations to bring the building up to current code and add needed services.
Friday June 21, 1:00 – 5:15 pm
The Glass House Visitor’s Center, 199 Elm Street, New Canaan, CT
Register