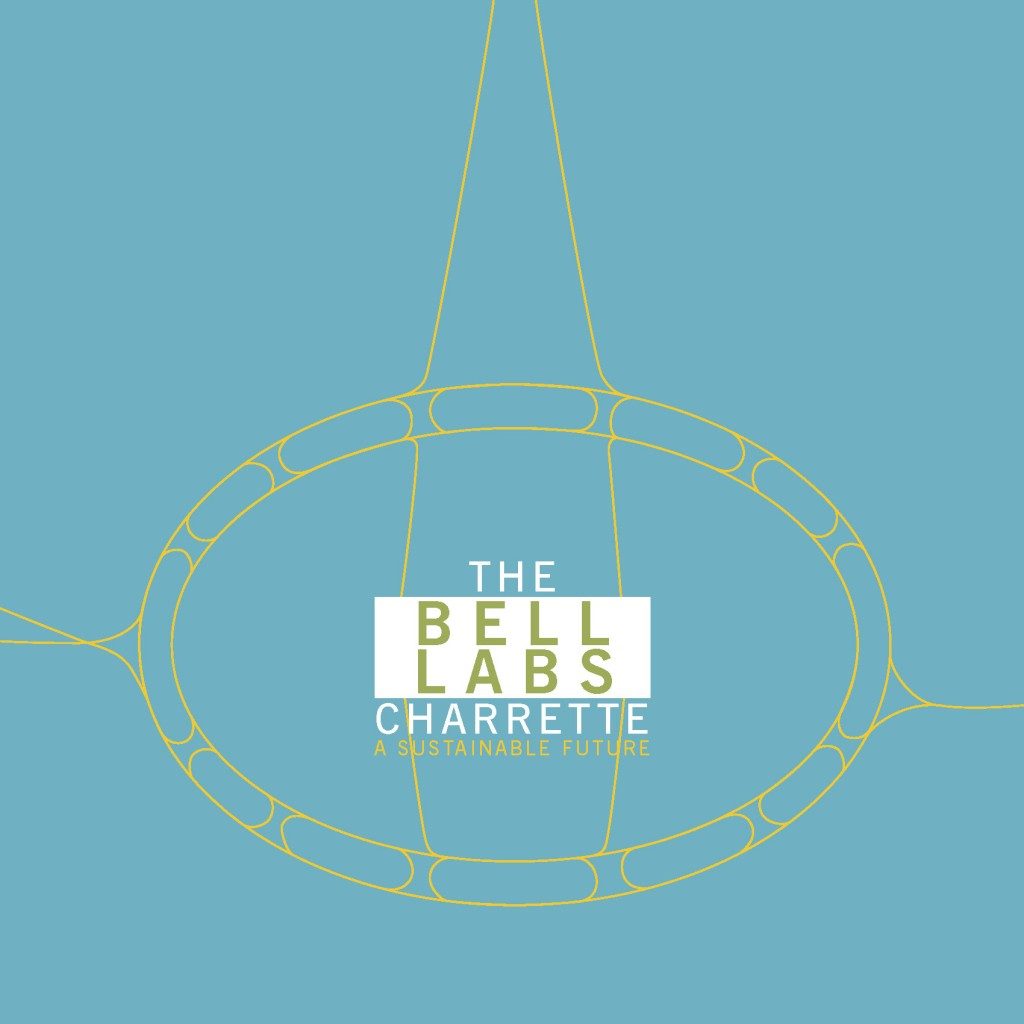THE BELL LABS CHARRETTE: A SUSTAINABLE FUTURE, 2008

Editors:
Michael Calafati
Nina Rappaport
Richard Garber
Richard Southwick
Sean Khorsandi
Preface:
Completed in 1962, and expanded in the years following, the Bell Laboratories, which were designed by Eero Saarinen with landscape by Sasaki, Walker and Associates, grew to nearly 2,000,000 square feet through its 1980s expansion. In 2007, Alcatel-Lucent vacated the 472-acre property, leaving it in a state of limbo. On April 11–13, 2008, thirty six design professionals and planners convened in Holmdel, New Jersey to participate in a charrette to visit, study, reflect, analyze and scheme over the building and its landscape. This publication is intended to document the charrette and to be a resource to those who wish to learn more about the effort to preserve and rehabilitate Bell Labs in a way that will respect its origins and the integrity of its design, while adapting the site to meet the uses of a new era.
Published by:
The New Jersey Society of Architects
—A Chapter and Region of the American Institute of Architects
Preservation New Jersey, Inc.
DOCOMOMO-US New York/Tri-State
National Trust for Historic Preservation
ISBN: 978-0-615-24872-1