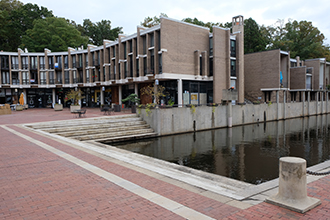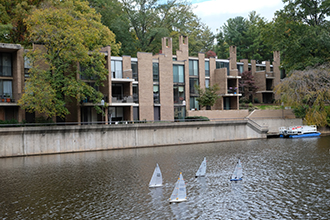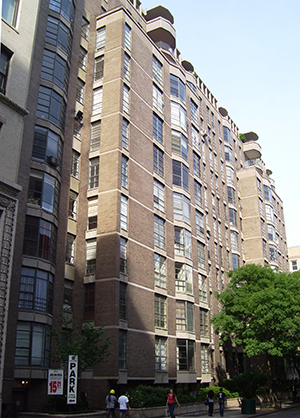News January 2019



William Conklin (1923–2018)—Butterfield House and much more
Architect William J. Conklin, who made significant contributions to the Modern architecture of New York and elsewhere, died on November 22 at the age of 95. He may not have gotten the recognition he deserved because he designed many projects as a member of the New York firm of Mayer Whittlesey & Glass. One of the earliest of these is the International Union of Painters and Allied Trades Headquarters (1959), with its distinctive bronze and glass front on a thoroughly renovated West 14th Street commercial building.
The numerous multifamily residential projects he designed at the firm include Butterfield House (1962), a through-block complex that reconciles Modernist design principles with urban context by presenting subtly different faces to West 12th and West 13th Street, and The Premier (1963) on East 69th Street, where an extensive exposed concrete grid is filled in with a variety of wall treatments and recessed balconies.
Conklin’s combination of architecture and planning skills is most vividly demonstrated at Lake Anne Village (1965), the mixed-use development that set a stellar example—not subsequently equaled—for the new town of Reston, VA. For New York, he played a key role in a visionary Lower Manhattan Plan (1966), which featured automobile-free streets and waterfront residential developments interspersed with public plazas. He was subsequently a lead architect on the closely related original plan (1969) for what would become—after revisions by Alex Cooper and Stanton Eckstut—Battery Park City.
In 1967, Conklin entered a partnership with James Rossant, in which they remained active until 1995. Conklin & Rossant’s residential projects include: Cadman Towers (1973), combining apartments with row housing at the edge of the Brooklyn Heights historic district; Lasdon House apartments at the Cornell Medical College (1975); Metro North Plaza, combining housing and a public school in East Harlem (1976); the Hudson View West apartments in Battery Park City (1987).
In the 1980s, the firm played a key role in redevelopment along Washington, DC’s Pennsylvania Avenue, designing the Navy Memorial plaza (1987) at the core of the revived neighborhood. After retiring from his NYC practice in 1995, Conklin lived for many years in a semicircular apartment building he conceived as a backdrop for that plaza.
—John Morris Dixon
“William J. Conklin, Architect With a Broad Stamp, Dies at 95,” New York Times, December 13, 2018.