News August 2020
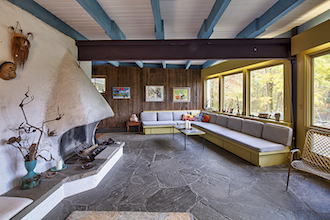
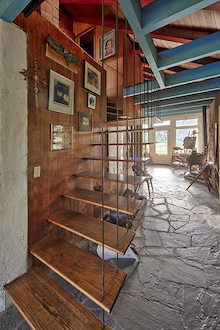
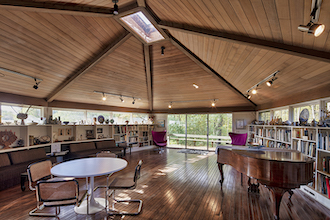
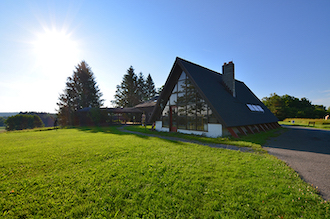
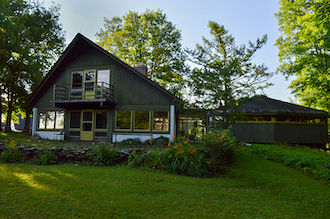
Hilltop House and Studio Open For Exploration in Central New York
Tucked away in central New York, Hilltop House and Studio is taking the inventive step of “look inside” tours while standard docent tours have been put on hold due to COVID-19. To continue to facilitate public engagement with the artist-designed midcentury home, staff have tapped into Hilltop’s robust collection of modern furniture for a rotating exhibit that is set up near the house’s window walls and visible from outside the house. “Collecting Comfort: The Furniture of Dorothy and Bob Riester” is currently viewable to visitors to the 104-acre Stone Quarry Hill Art Park in Cazenovia, NY.
The Hilltop House and Studio were designed by artist Dorothy Riester (1916–2017) and built in stages from 1959 through the early 1970s. The structures, angular and geometric, are examples of the spirit and expression of midcentury residential design captured and interpreted by an artist and craftsperson.
In 1950, Dorothy and Robert “Bob” Riester moved to central New York from Pennsylvania, where Dorothy was already working as a professional artist and teacher. Almost a decade later, Dorothy saw an advertisement for “23 acres, scenic” for sale in the hills above the nearby town of Cazenovia, NY. The two purchased the land in 1958 and camped at various locations on the property before settling on the hilltop as the location for their home.
Constructed originally as a seasonal home the house was framed and enclosed by a local contractor following Dorothy’s architectural design. Common construction materials comprise the skeleton of the structure, yet the interior is anything but ordinary. Dorothy outfitted the interior in bold colors, distinct textures and materials, and handcrafted elements. A white sandcast wall undulates out to a built-in fireplace, handmade tiles adorn kitchen counters and the downstairs bathroom, and sculptural elements are incorporated into the walls. The Riesters hand-laid jigsaw Pennsylvanian bluestone floors over an innovative radiant heating system. A standout element is the delicate floating staircase leading to the second level.
The adjacent A-frame studio, built in 1962, is enclosed on the north and south sides by a grid of windows, opening the interior to the natural light and inspiring views. The high peaked ceiling and open plan is an ideal studio environment, though Dorothy often expanded her practice out into the surrounding landscape. In 1965, the Riesters moved year-round to the site and expanded, adding the hexagonal library wing in 1970, also designed by Dorothy. Uninterrupted by interior structure, the room is flooded by natural light from clerestory windows and a wall of glass sliding doors opening to the forest beyond. The dialog between environment and architecture is constantly pushed by the home’s modern design elements and rural setting.
Hand-crafted furnishings and embellishments throughout the home exemplify the inseparable overlap of Dorothy’s domestic and artistic life. Furnishings not created by Dorothy and Bob were purchased with an eye for premiere design—bold and playful—by notable designers. The home’s layout and large spans of glass create an openness to the environment, which was taken advantage of to engage the public from the outside for the current exhibit. The first of these items on display for the “Collecting Comfort” exhibit is an Arne Jacobsen “Egg” chair, in a stunning wine color, with a blue Bertoia “Bird” rocker and a Troy Sunshade chair on deck.
The home, studio, and original acreage are listed on the National Register of Historic Places and are part of Stone Quarry Hill Art Park, a non-profit outdoor arts environment created by Dorothy and her husband to integrate art, design, and environment. Until the Hilltop House and Studio can again be opened to visitors for tours, information, images, and news pulled from its collection will be shared online via its website, Instagram, Facebook, and Twitter pages.
— Sarah Tietje-Mietz, Director of Hilltop House and Studio