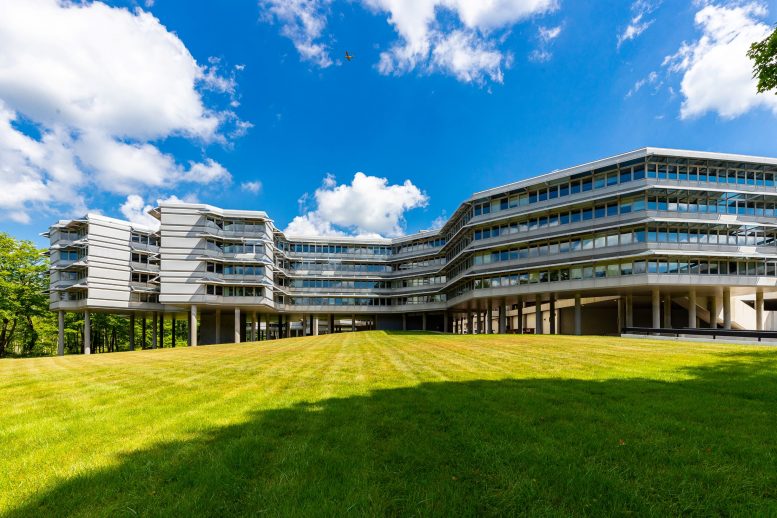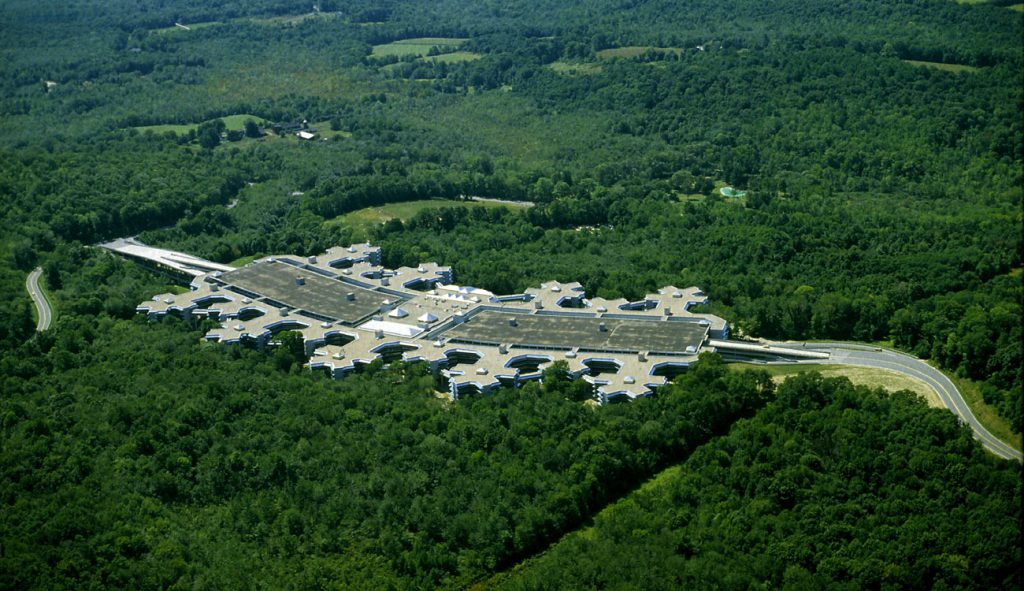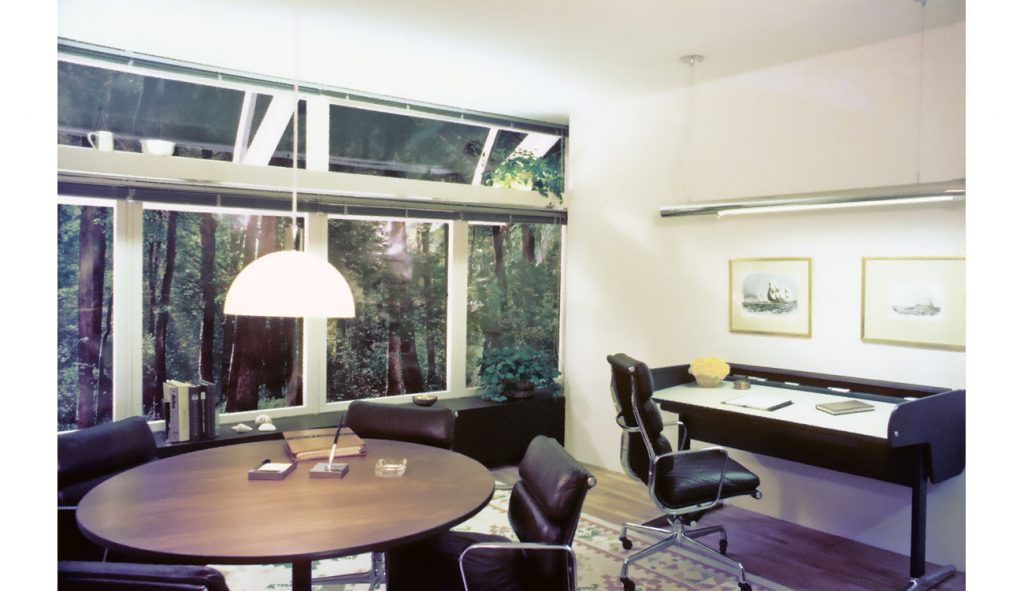News January 2021



A new lease, new future for Union Carbide Corporate Center in Danbury, CT
Making encouraging reuse news, Nuvance Health Systems has taken a long-term lease on Union Carbide Corporate Center, more recently known as The Summit, in Danbury, CT. Kevin Roche (1922–2019) designed the building in 1982 when Union Carbide moved from New York City to the Connecticut suburbs. The 15-building campus sits on 100 acres amid lush local landscape. Union Carbide is known for its unique layout that places the very geometrical office volumes as a perimeter around two central parking garages—making for quick walks from car to desk. In addition, each of the 2,300 private offices has a view to the landscape. The building is reinforced concrete with a filigree-slab system and rusticated aluminum panel curtain wall. The 220,000 square foot-complex is expected to expand in coming years to include more office space, residential apartments and a school.
“Nuvance Health Systems Inks 220,000-Square-Foot Lease At The Summit In Danbury, Connecticut,” New York Yimby, January 2, 2021.
For more on the history of Union Carbide Corporate Center and photos visit Hidden Architecture.